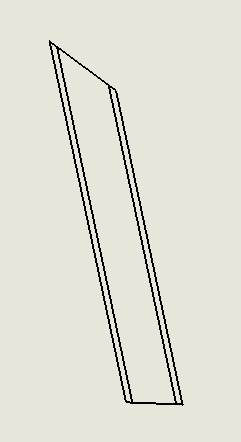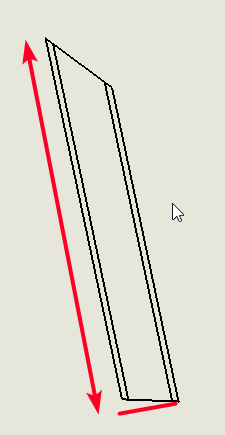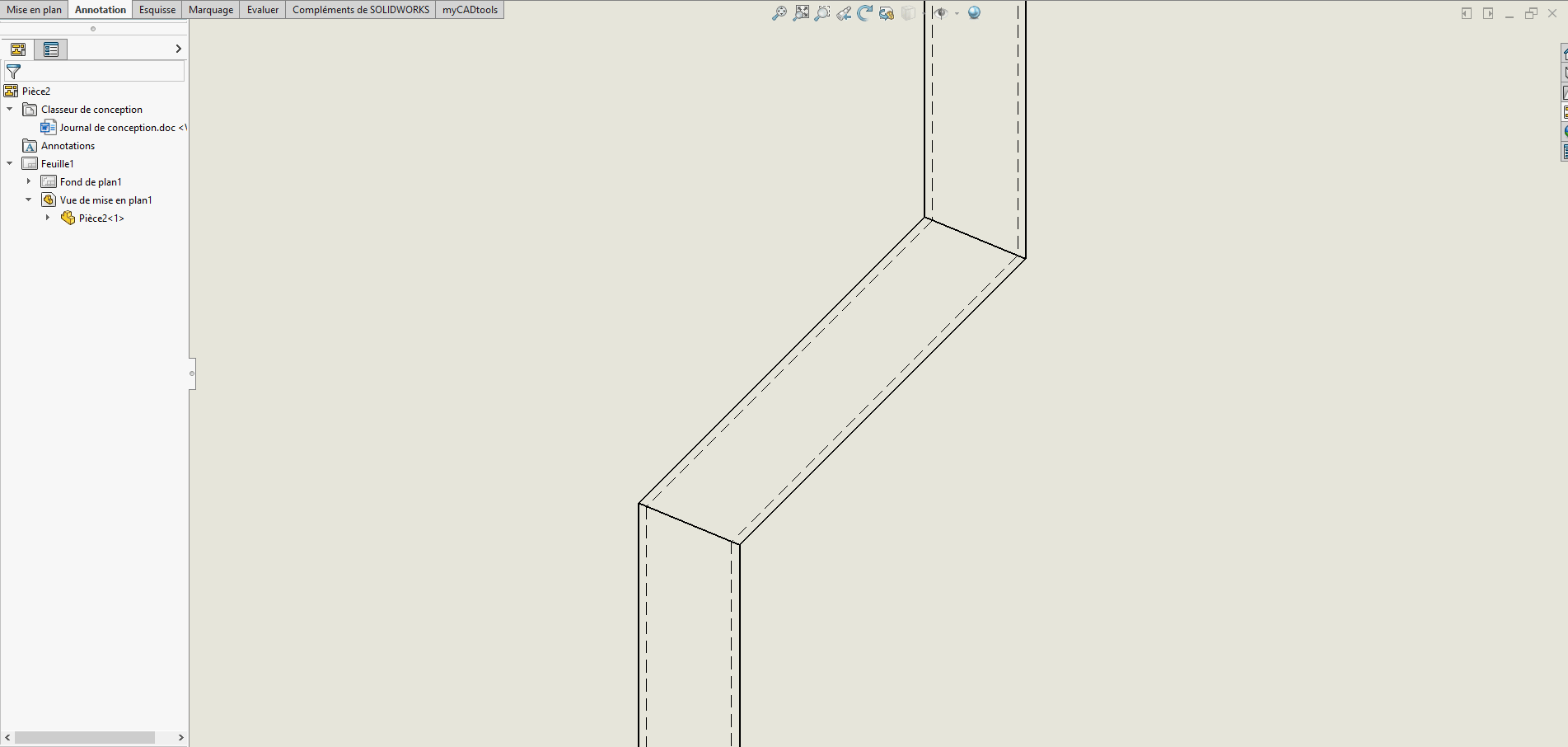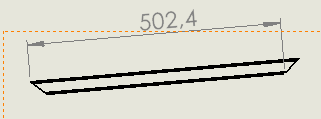Hello, I'm looking for how to take a dimension on a tube with two bevel cuts.
I wish the highest lg for the speed.
Thank you for your answers

Hello, I'm looking for how to take a dimension on a tube with two bevel cuts.
I wish the highest lg for the speed.
Thank you for your answers

Hello tonyguena,
For my par I select the edge with the dimension tool, it's the same for 3D and 2D.
Or also put the end filter for your case according to your screenshot.
@+.
AR.
I don't see your problem

With a construction line and perpendicular relationship then the coast:

Hello
For things that are a little twisted and especially not very straight, I add the visualization cube.
And then on the MEP I put the rating on it.
On your screenshot it seems difficult to do otherwise...
Kind regards.
That's what I do, but I wanted to know if there was a faster method than going through a construction line.
thank you in any case
yes: the dimension from your 3D via " model object" it will show you the original lengths of your part and therefore your overall length ![]()
Not for a 3D sketch centered in welded construction profile, unfortunately!
Otherwise just as simple: you select the points at the ends then right-click on the dimension and you choose " Aligned at the edge " then you select an edge along the length of the tube.
I just tried your method but I can't do it?
@tonyguena, you have to select the 2 points, validate and therefore put the non-aligned dimension on the MEP, then right click on the dimension and there you actually see the option proposed by @ronathan .
Yes but I can't get the longest dimension like you did on your sketch.
Even in this way:

I just did another test and it doesn't work, it's a part that I went to get in " Model Object " for the drawing. Does the problem come from this configuration?
Add a new dimension for the length if your dimension comes from the object of the model it doesn't start from the 2 end points and therefore it's not surprising not to have the align option.
If I have the "aligned" option but nothing happens when I validate
Surprisingly, I managed to do it on another piece. Thanks for everything.
I would like to take this opportunity to ask another question.
Can I make the holes of the tubes appear in a bar that is insulated knowing that I have not made holes, it is just the profile that is extended on the sketch line.
Piece in its entirety

Isolated part with model object, impossible to spot holes

The second photo

Hello;
I join the conversation...
Why not use the "relative view" function for your isolated elements
https://help.solidworks.com/2022/french/SolidWorks/sldworks/t_insert_relative_view.htm?id=5fbca5a9c66449afbebad1f9dfab665e#Pg0
This will allow you to re-align the views (following an edge or the selected face)
… I have a little more trouble understanding "can I see the holes, knowing that I didn't represent them... Ben... No! But why not have represented them (it's easy to do with the mechanically welded and the adjustment function)...
https://help.solidworks.com/2022/french/solidworks/sldworks/c_weldments_trim_and_extend.htm