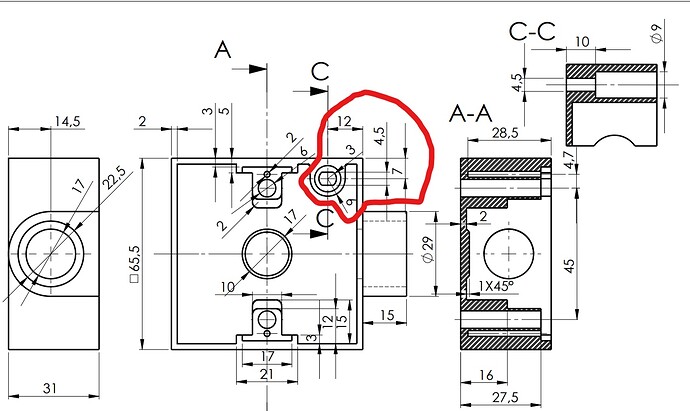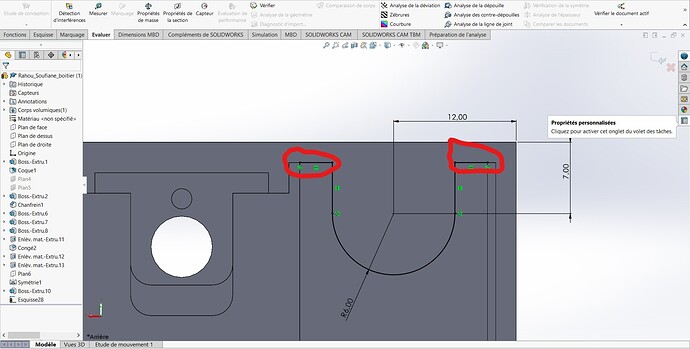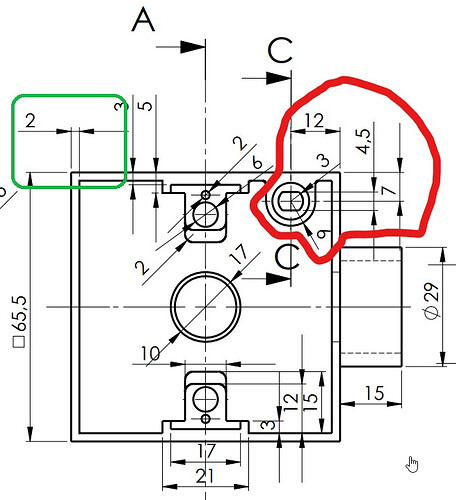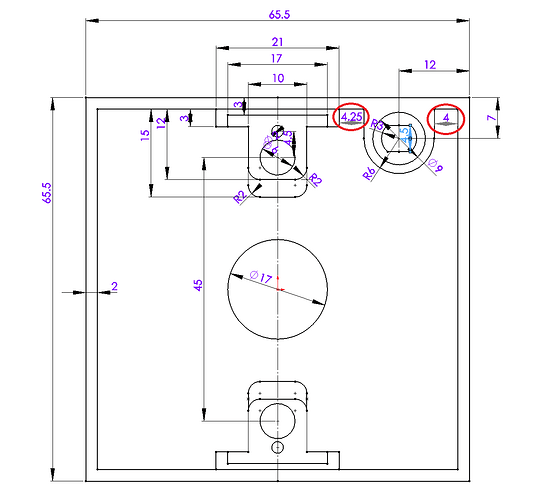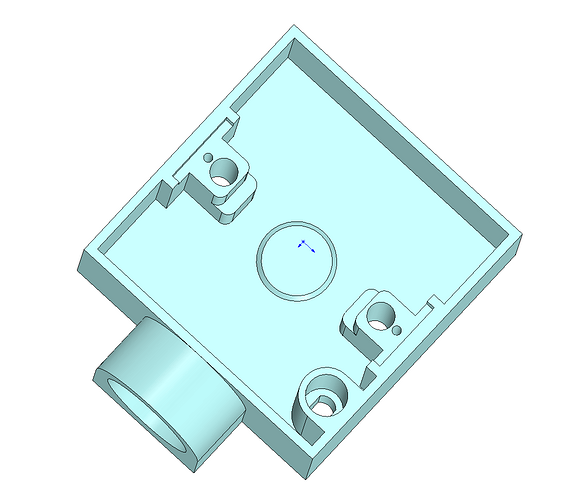Hello
I'm asking for your help, because I have a problem with a part I have to make, there is a part where I don't really know how to go about making it. If someone could guide me a little, it would be nice of him.
Well, I've moved forward a little bit and now, I'm stuck in a place where I don't know how many mm, I have to leave between the edge and the sketch. Where there are the red areas in the drawing, because I put a distance at random, but nothing tells me that this distance is good. So, I don't know if I should be closer to the rim or much further away. So I'd like to know how I'm supposed to know how far I have to put
Hello
No particular indication for this area, it is probably the general thickness of the wall, rated in only one place...
Namely 2mm.
In the idea, I'm ok with you @m.blt ... But visually, I have the impression of a larger margin, don't I?
Edit: It must only be visual. The dim of 3 argues for an edge of 2
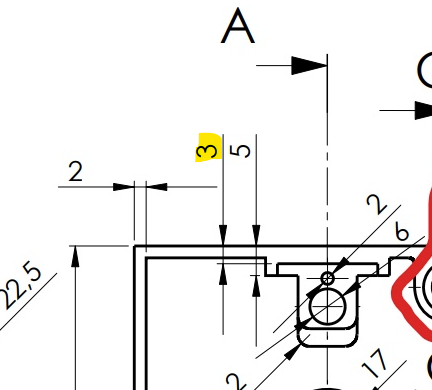
Hello 60532,
I think we must also ask ourselves the question of the manufacturing process. Removal of material, additive and of the material and its possible treatments of course.
Have a nice day
Hello
Here are the dimensions I get.
For fun I will find a moment to model this part, and it will be a good test/training for any future trainees in my company.
Edit:
No particular difficulties, on the other hand the remarks on the manufacturing process, because there will also be rounds due to milling for example or drafts if it's molding, ditto for 3D printing roundings would not be superfluous I think.
After that it also depends on the context in which you have to reproduce this piece, (student exercise or client part / old plans to be redone ![]() )
)
Kind regards
Thank you very much for the help you provided.
