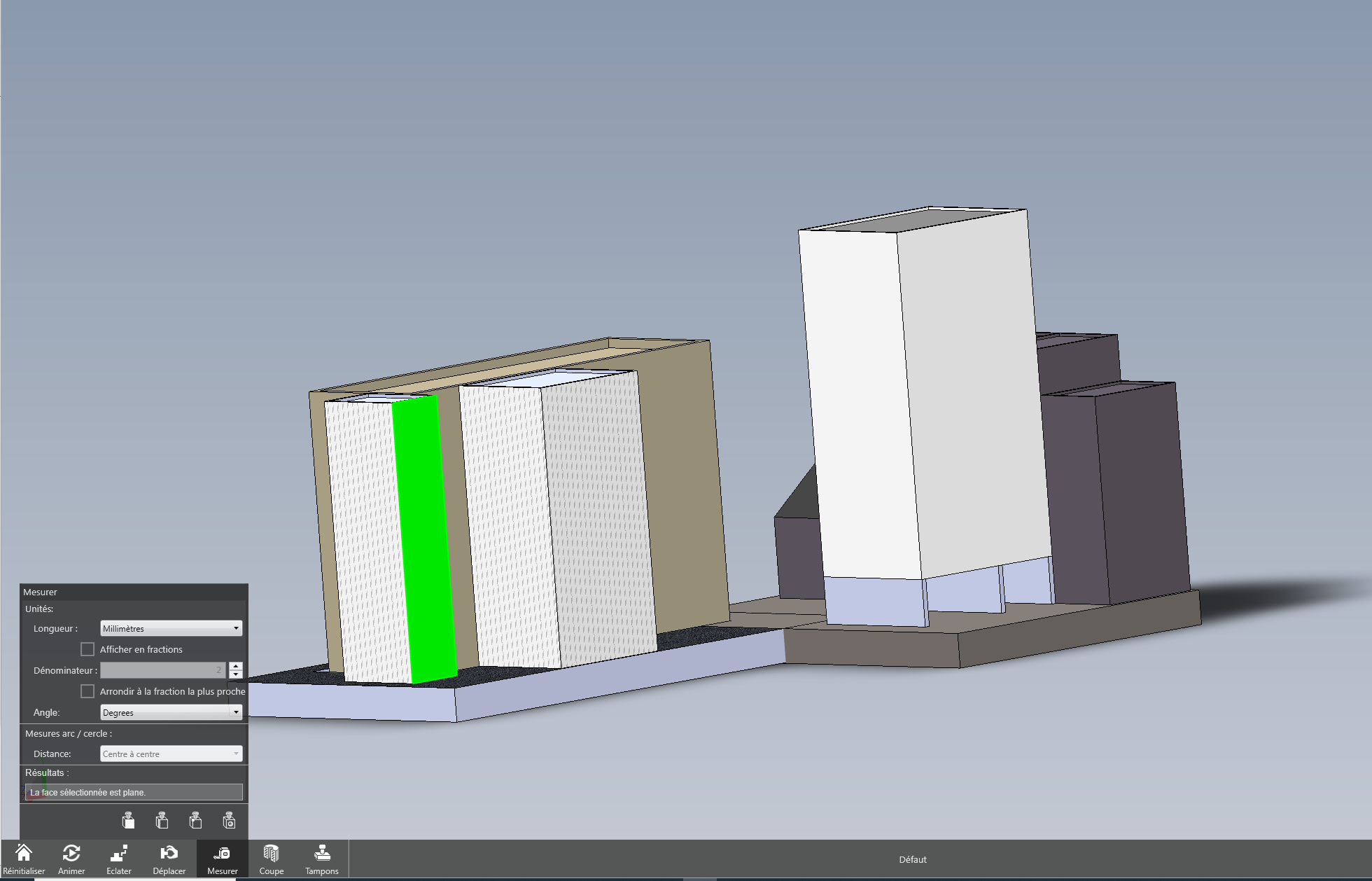Hello.
I do modeling of concrete buildings or metal structure + cladding...
My colleagues or companies that we consult need to take measurements to cost the cladding for example.
Currently I am sending an edrawing and a drawing in PDF and DWG.
Their feedback is as follows:
It is not practical to measure surfaces on edrawing.
Does anyone have a trick, a way of doing things?
In edrawing it's quite frustrating not to be able to measure a surface directly:

Have a nice day
Hello;
The question is: Do your suppliers have Solidworks?
If the answer is " yes ":
You can send them a file saved in Parasolid, or an assembly converted into a part and then in STEP or IGES formats... (volume or surface depending on the needs).
And depending on the confidentiality terms between your companies, why not send your components directly in Solidworks format?
If the answer is " No ":
Ask what type of 3D files they are capable of playing.
1 Like
Thank you for your answer
Indeed, they don't all have SW.
I was wondering if an online 3d viewer could easily obtain a surface area in m2 by simply clicking on it.
Hello
If it's for a costing, it seems to me that a PDF is enough to calculate m2!
Hello
offer them a small excel file with a very complex HxW calculation
1 Like
What then do they use with their other " customers "?
1 Like
If they have 3D software, it must take step/sat/iges
