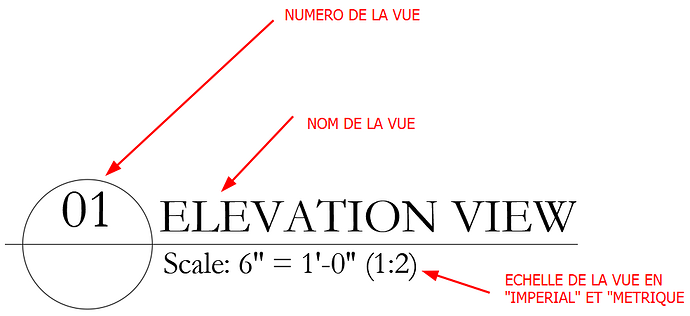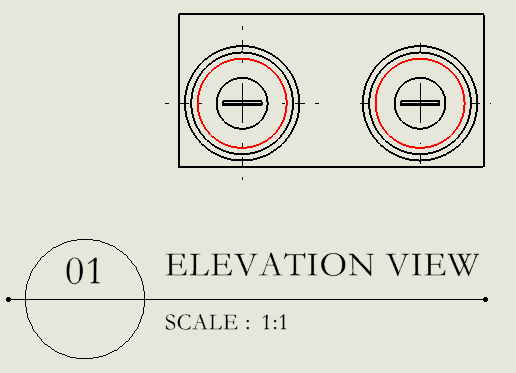Hello
I am new to this forum and I thank you for the future help you will give me.
Currently, I work in the United States for a fine metalwork company and I take care of the design office part.
So for all the studies that I do, I basically do them on AutoCAD, but I'd like to use SolidWorks more.
So, for now, I often do the modeling on SW, then I export the views I need in DWG format and I do the presentation on AutoCAD, but this is a problem, because sometimes following the comments received, I modify the DWG file, so I end up with an out-of-date 3D model, etc.
To remedy this problem, I have to stay at 100% on SW, so make the presentations on it, that's why I'm opening this topic, because there are drawing standards that I have to respect, but I don't know how I can do it on SW.
For example, for the names of the views, I use this type of dynamic block on AutoCAD below where I manually enter the number of the view, the name of the view and I choose the scale from a drop-down list, so my question, is it possible to configure SW so that every time I add a view there is a label of this type that appears with the number and the automatic view scale? For the name, it can remain manual.
Similarly, I have the same question, but for the sections, I use this type of dynamic block below where I enter the number of the section as well as the plane where the said section is located.
Can the standard on SW be modified to have customized things or do we have to use blocks?
Thank you


